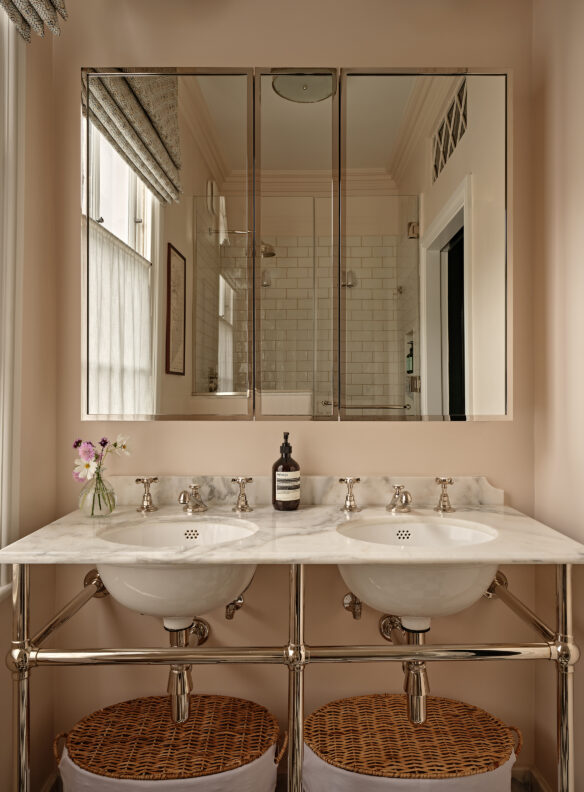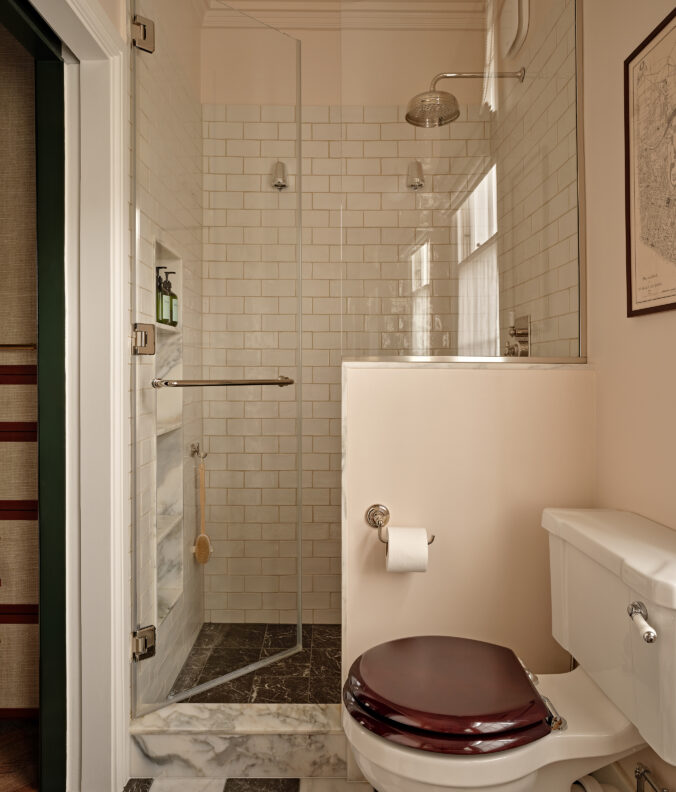Our clients briefed us to challenge their ‘safe’ aesthetic, while staying true to the style of the property – a Grade 2 listed, early 19th Century terrace with a basement, garden cottage and courtyard. This project was a gradual update, taking a room at a time, starting prior to the first covid lockdown.
- Project type: Phased refurbishment
- Project size: 1300 ft2
- Photographer: Nick Smith
- Completion: 2019 - 2025
Marylebone
London
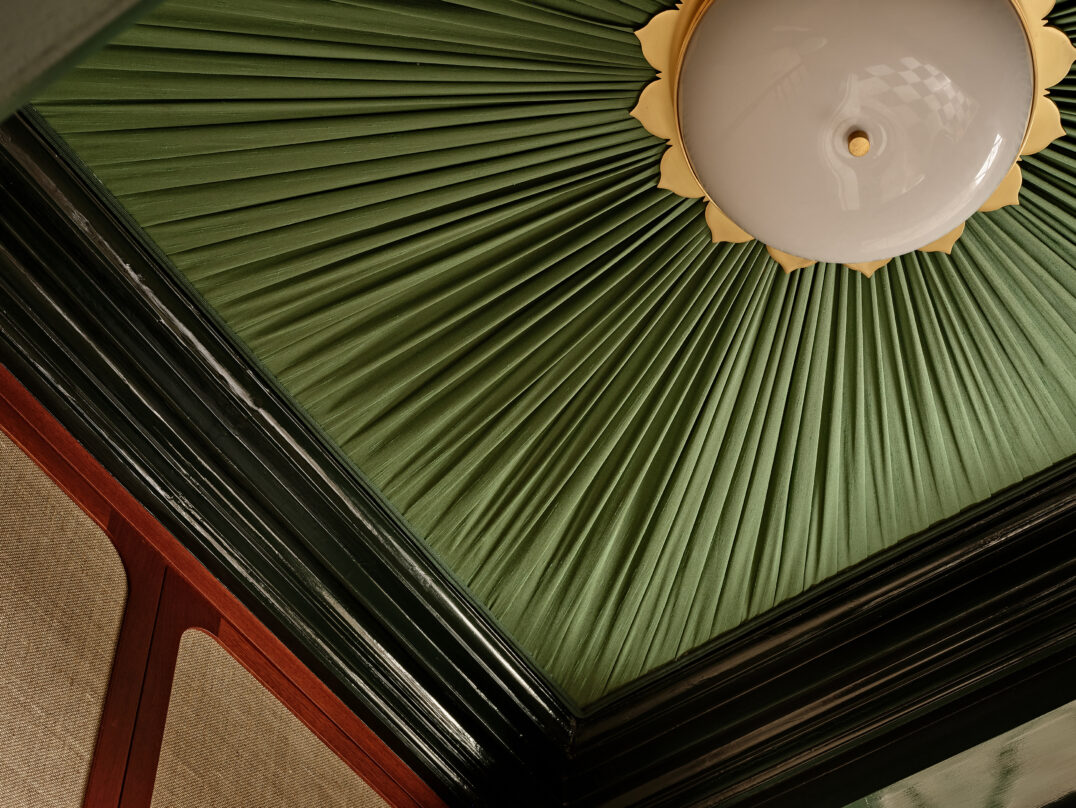
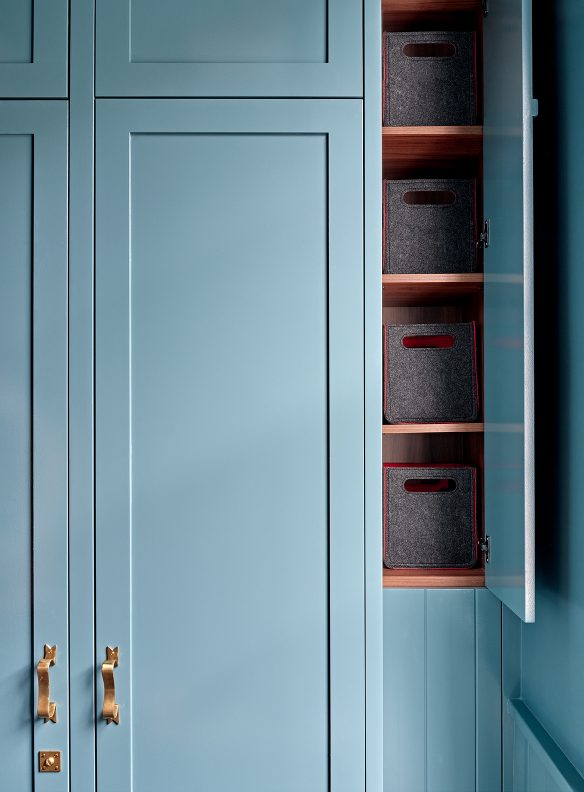
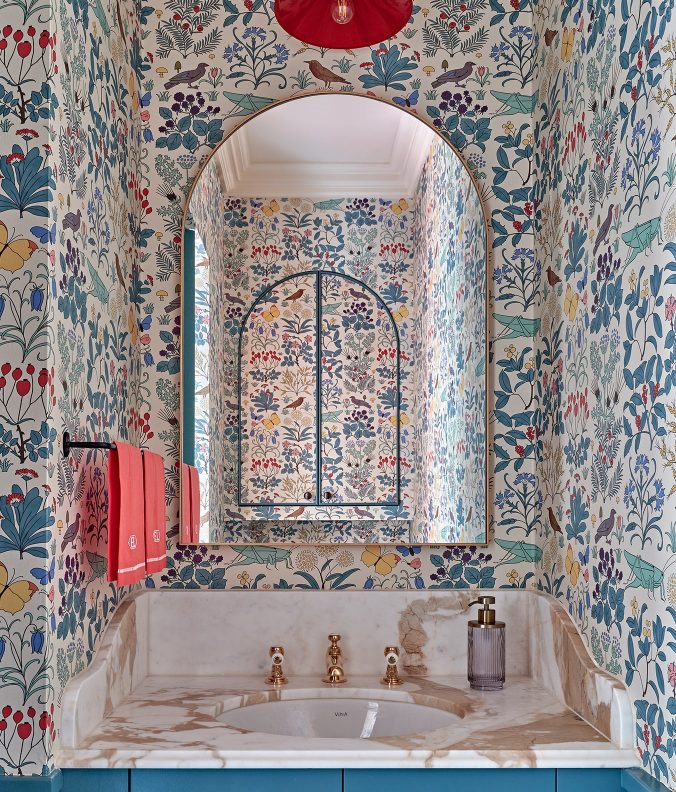
We upgraded the boot room and cloakroom loo, completing the ground floor, enhancing its practicality to meet the needs of modern family life.
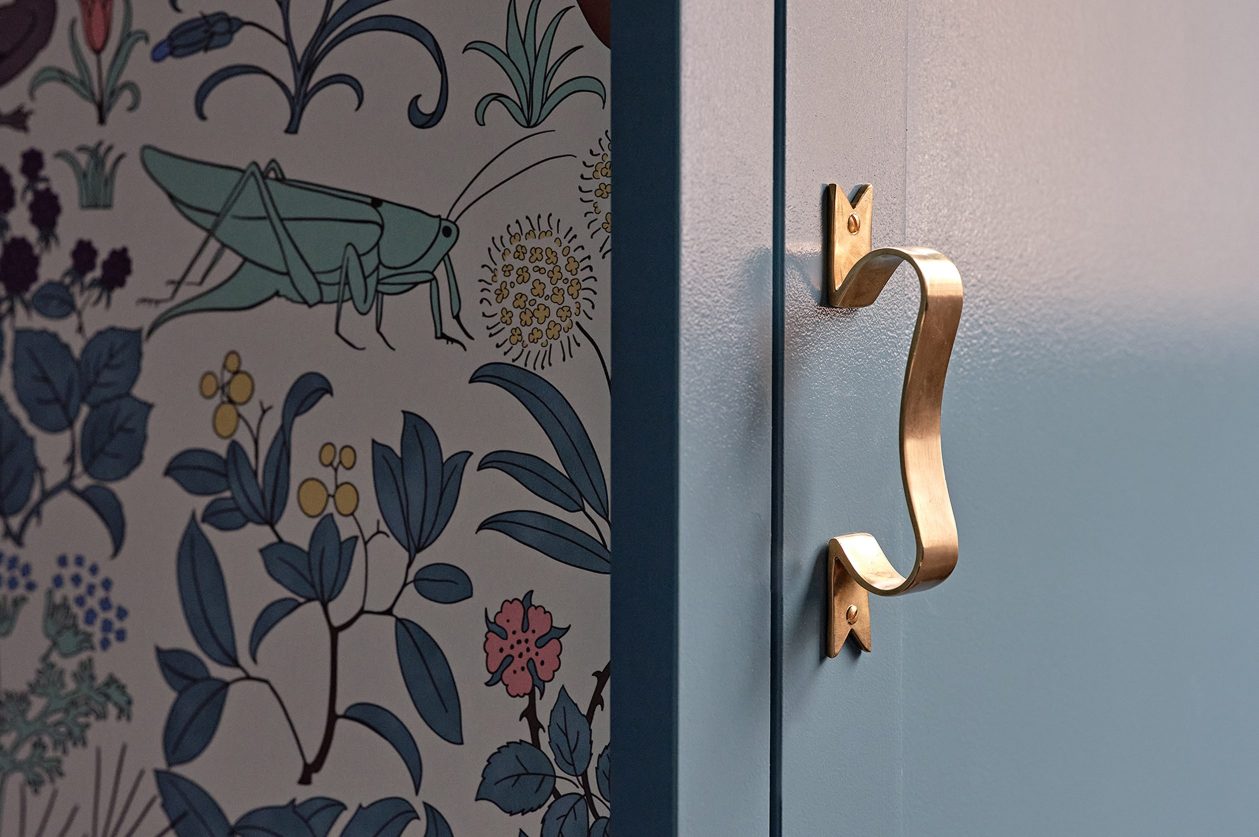
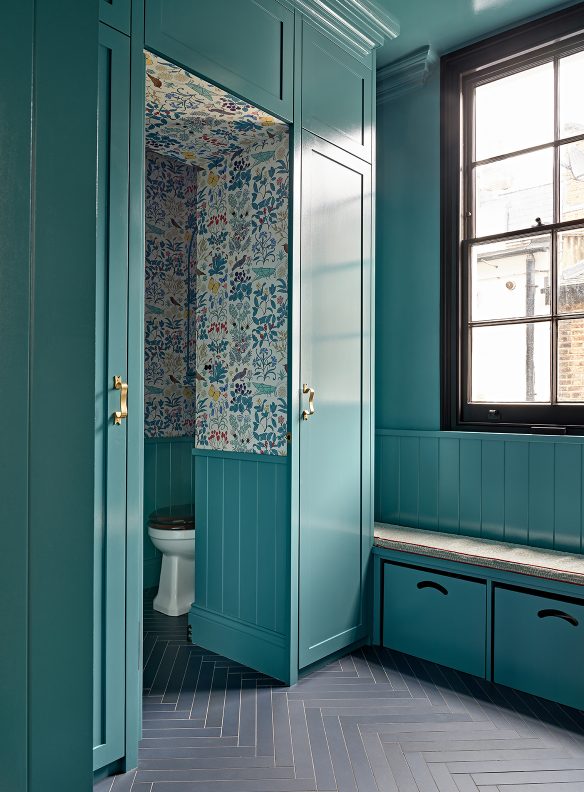
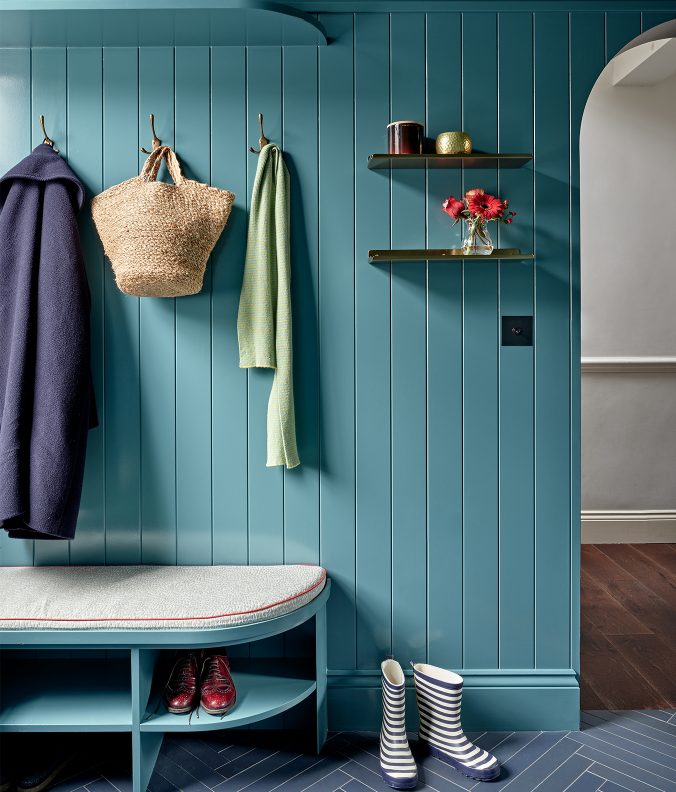
The intimate scale of this property’s rooms presented a challenge – we needed to create impact and practicality within the existing footprint.
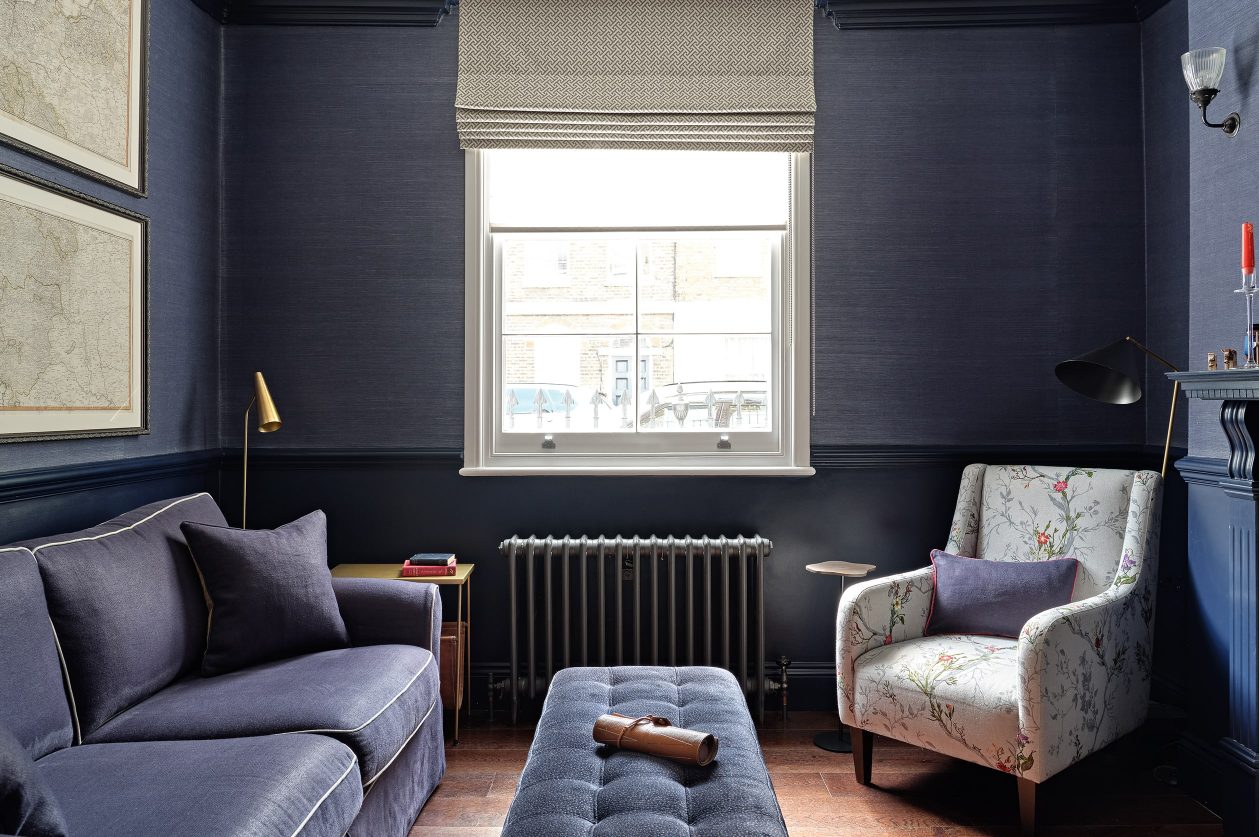
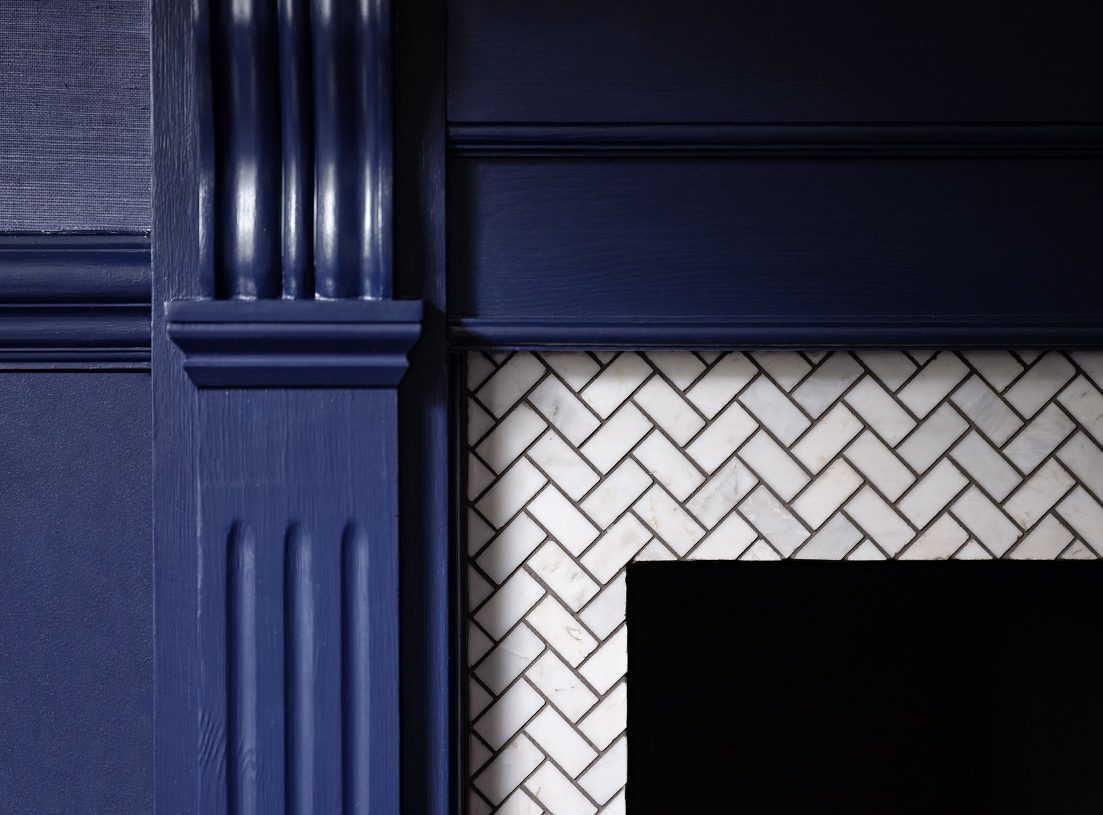
We introduced colour and texture to elevate the home while keeping the décor sympathetic to the age of the property. We specified furniture, joinery and accessories that were heavily influenced by traditional shapes yet with a modern take.
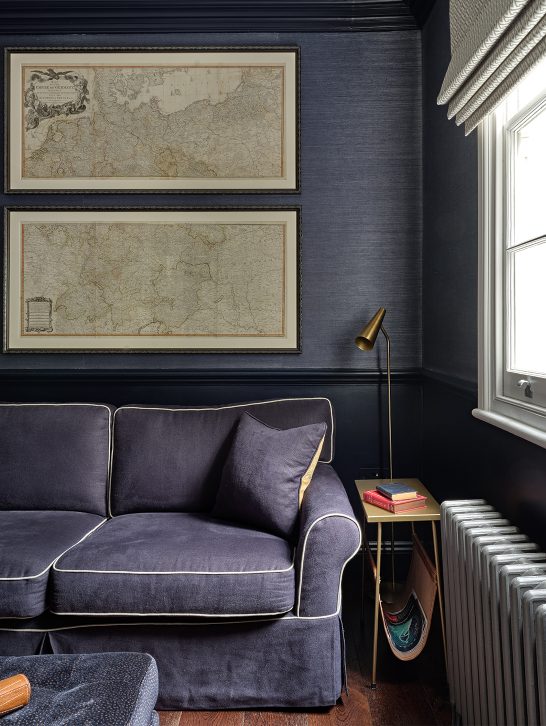
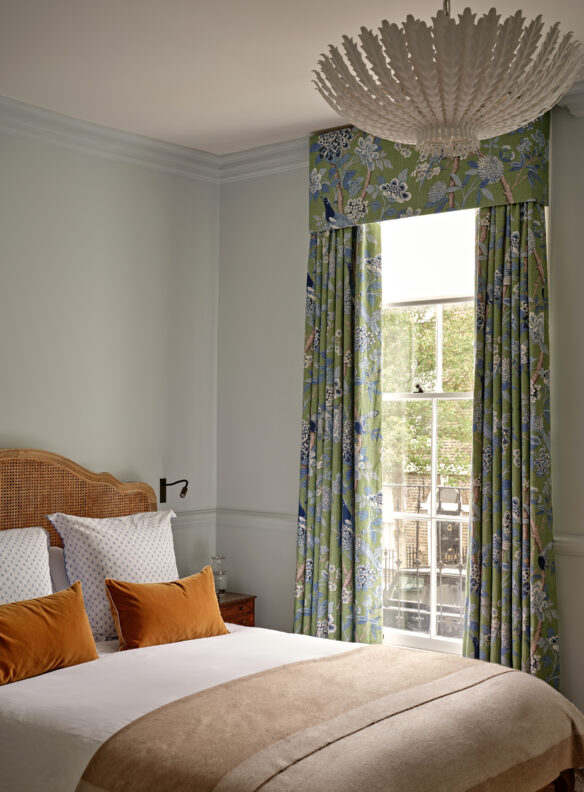
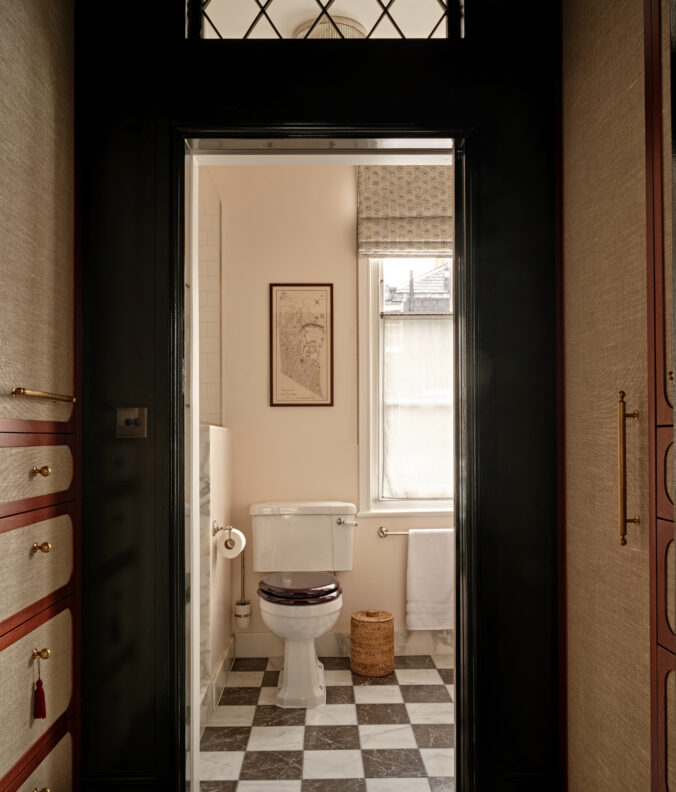
Our brief for the primary bedroom and it's adjoining dressing room and en-suite, was to create a seamless connection with the rest of the home. We endeavoured to honour the architectural style whilst bringing the spaces to life with a touch of charm and character.
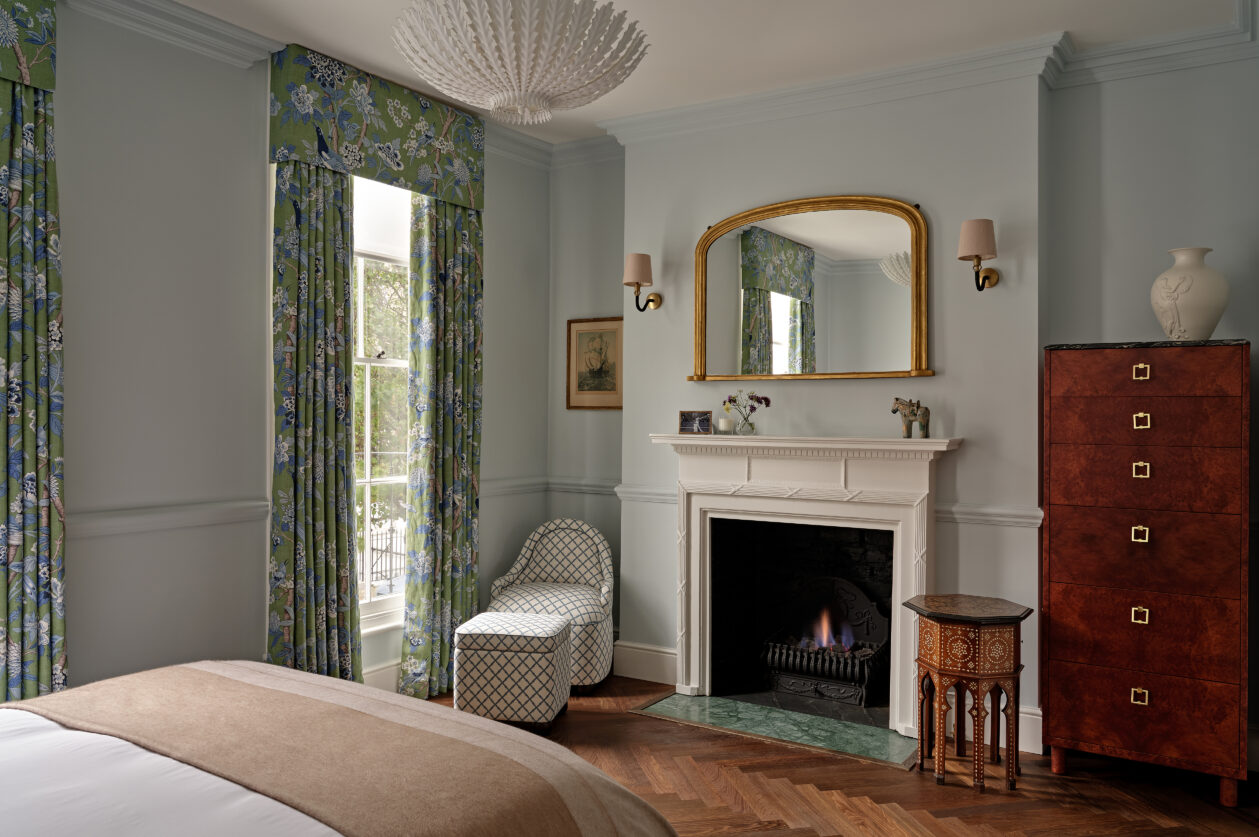
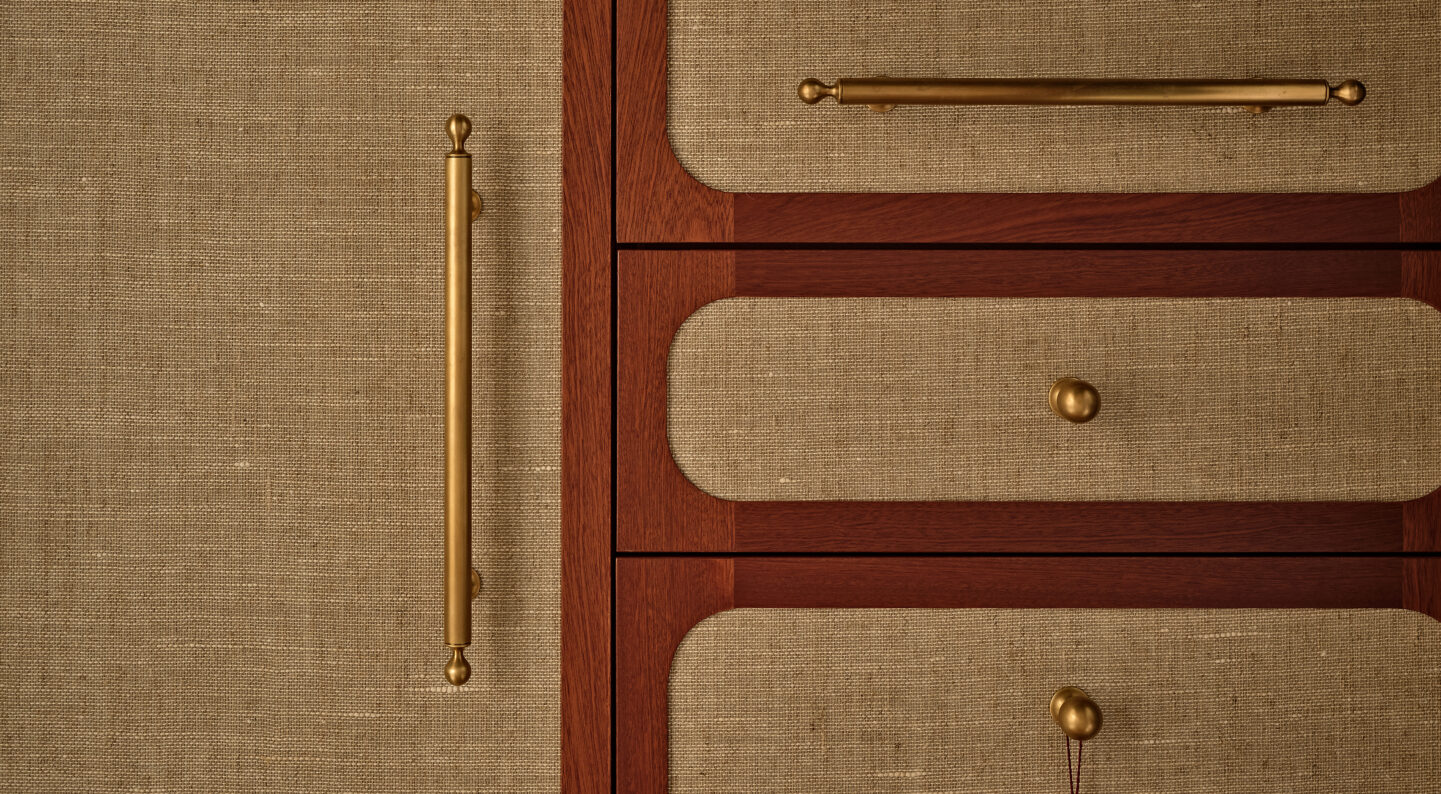
Bespoke joinery design maximises storage and discreetly conceals our clients' belongings behind elegantly textured wardrobe doors.
