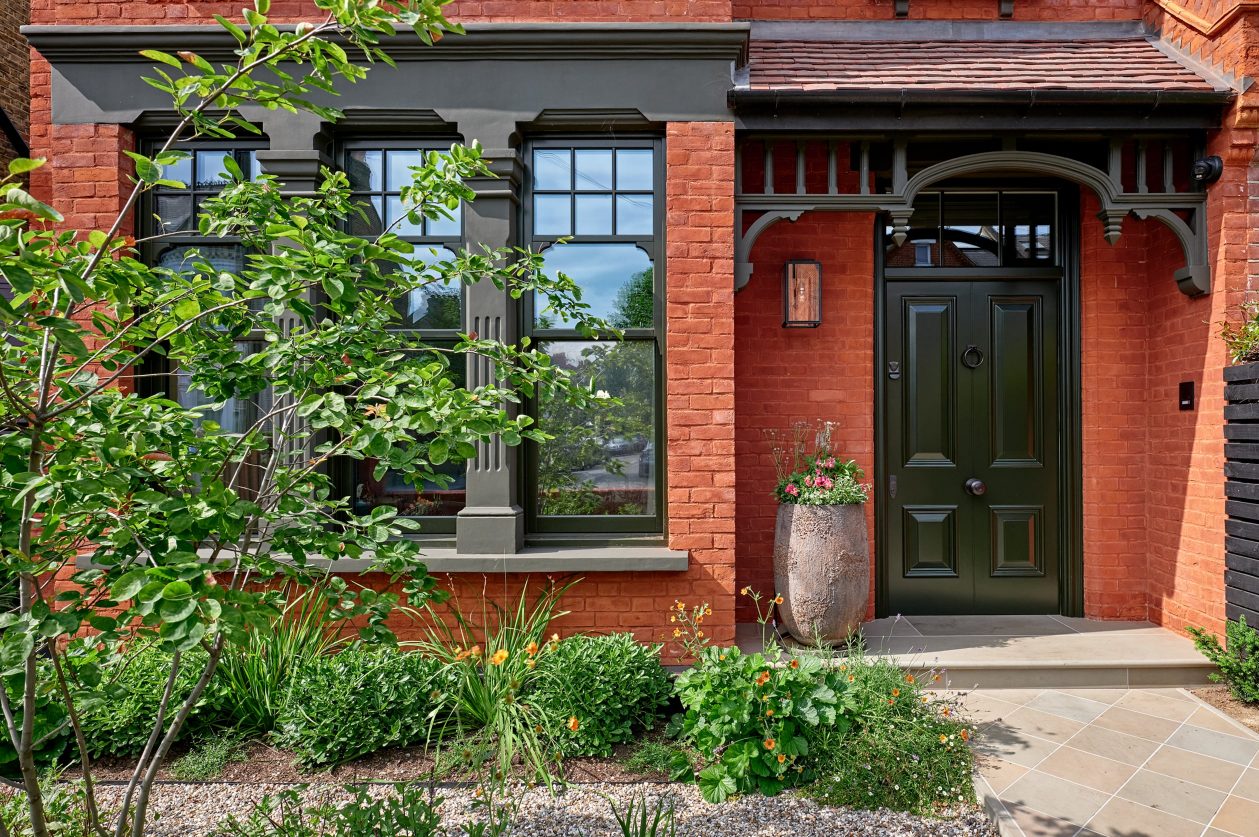Parisian chic in South London… We were briefed to reconfigure this large Victorian semi-detached home and ‘bring back the grandeur’ in line with clients’ preference for a Parisian apartment aesthetic.
- Project type: Full refurbishment including extension
- Project size: 2800 ft2
- Architect: Daykin Marshall Studio
- Contractor: Rubix Construction and Development
- Landscape Designer: Rebecca Lyle Garden Design
- Photographer: Nick Smith
- Completion: 2022
Balham
London
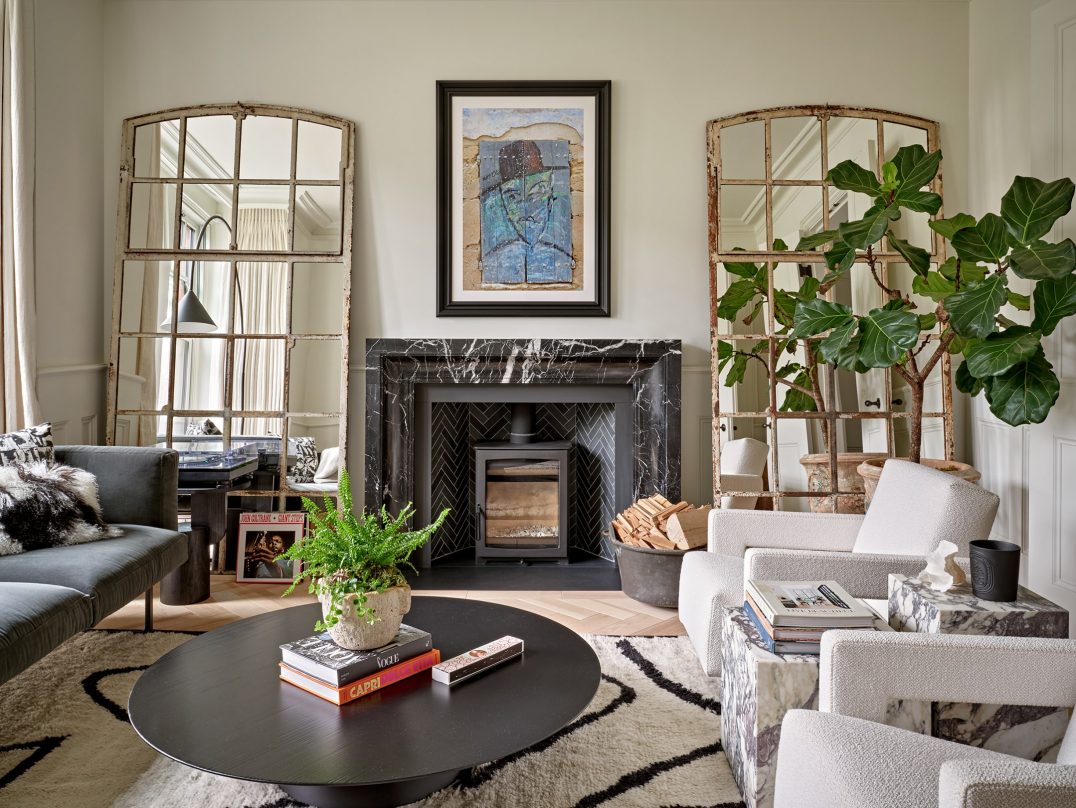
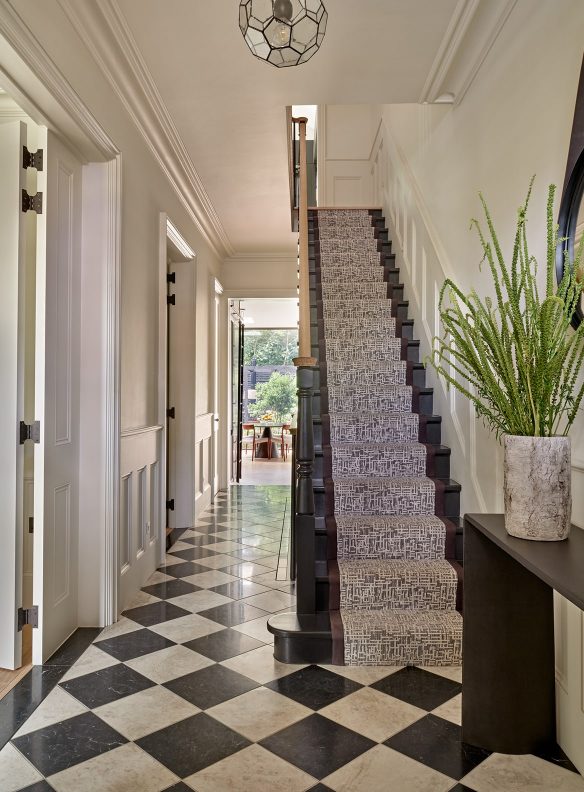
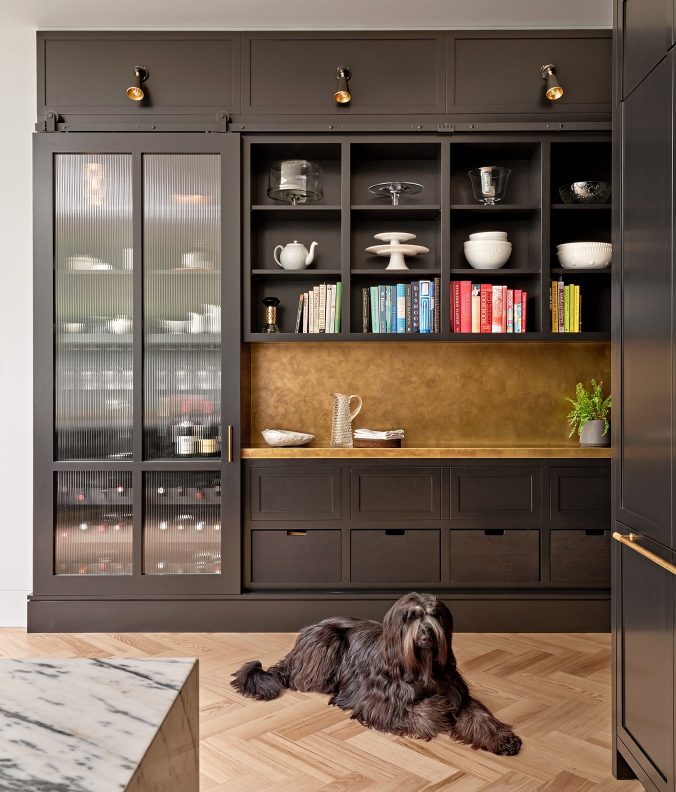
The monochrome palette ensures cohesion throughout the property and enables modern pieces to sit comfortably with elegant antique furniture.
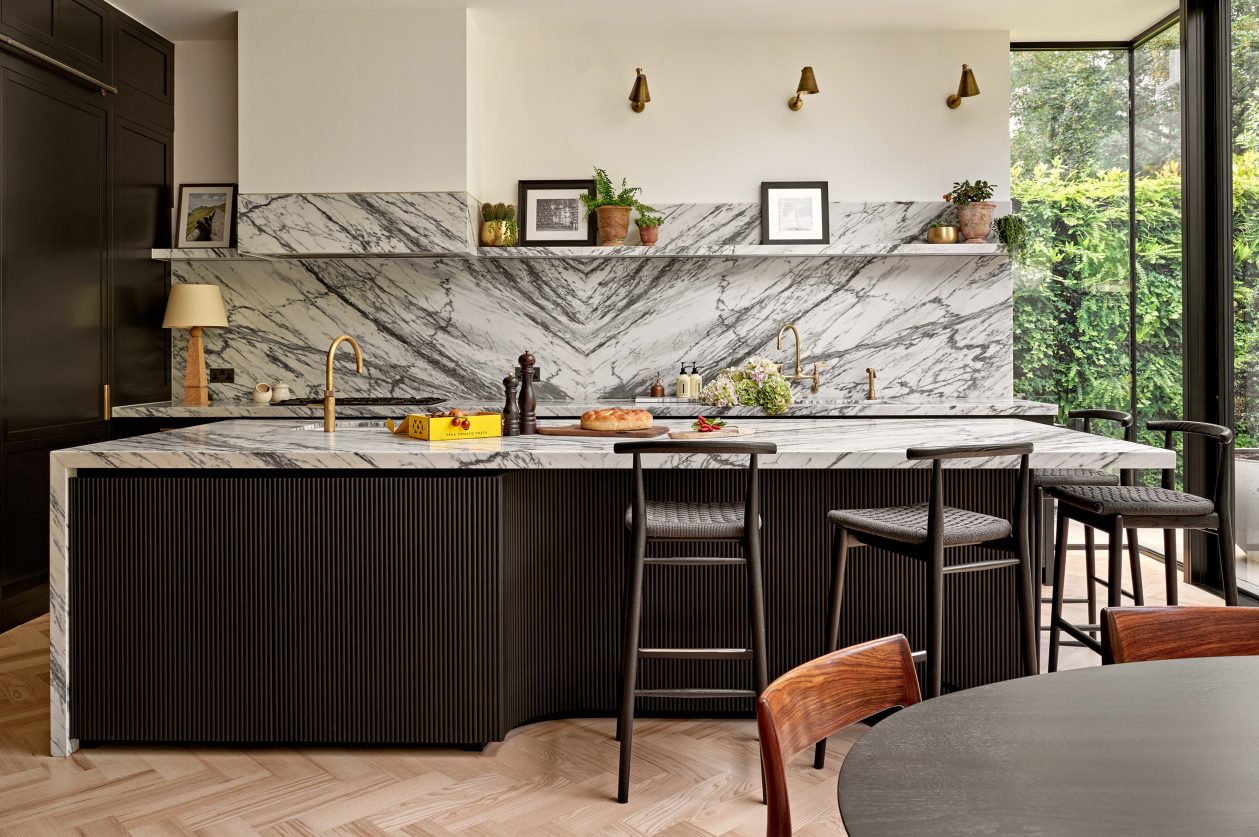
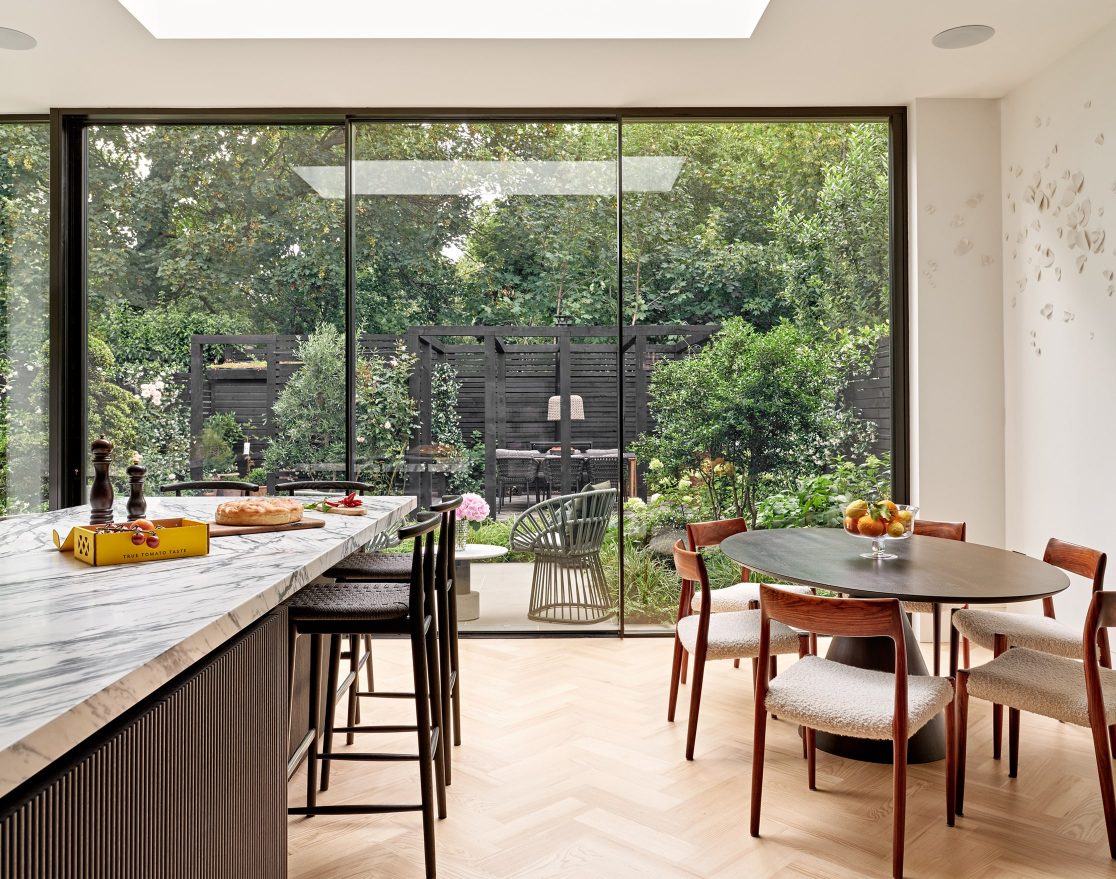
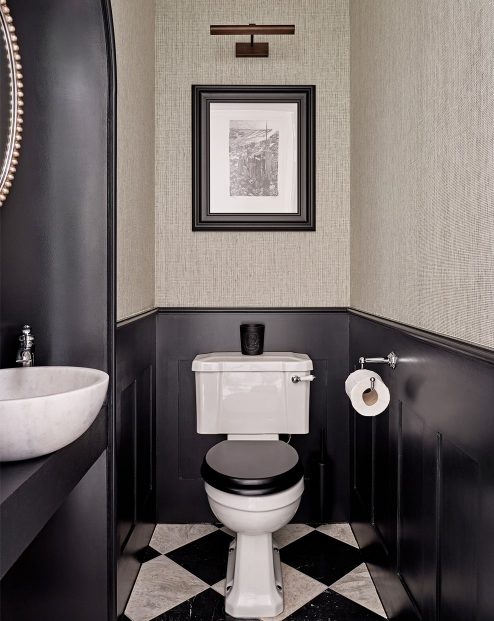
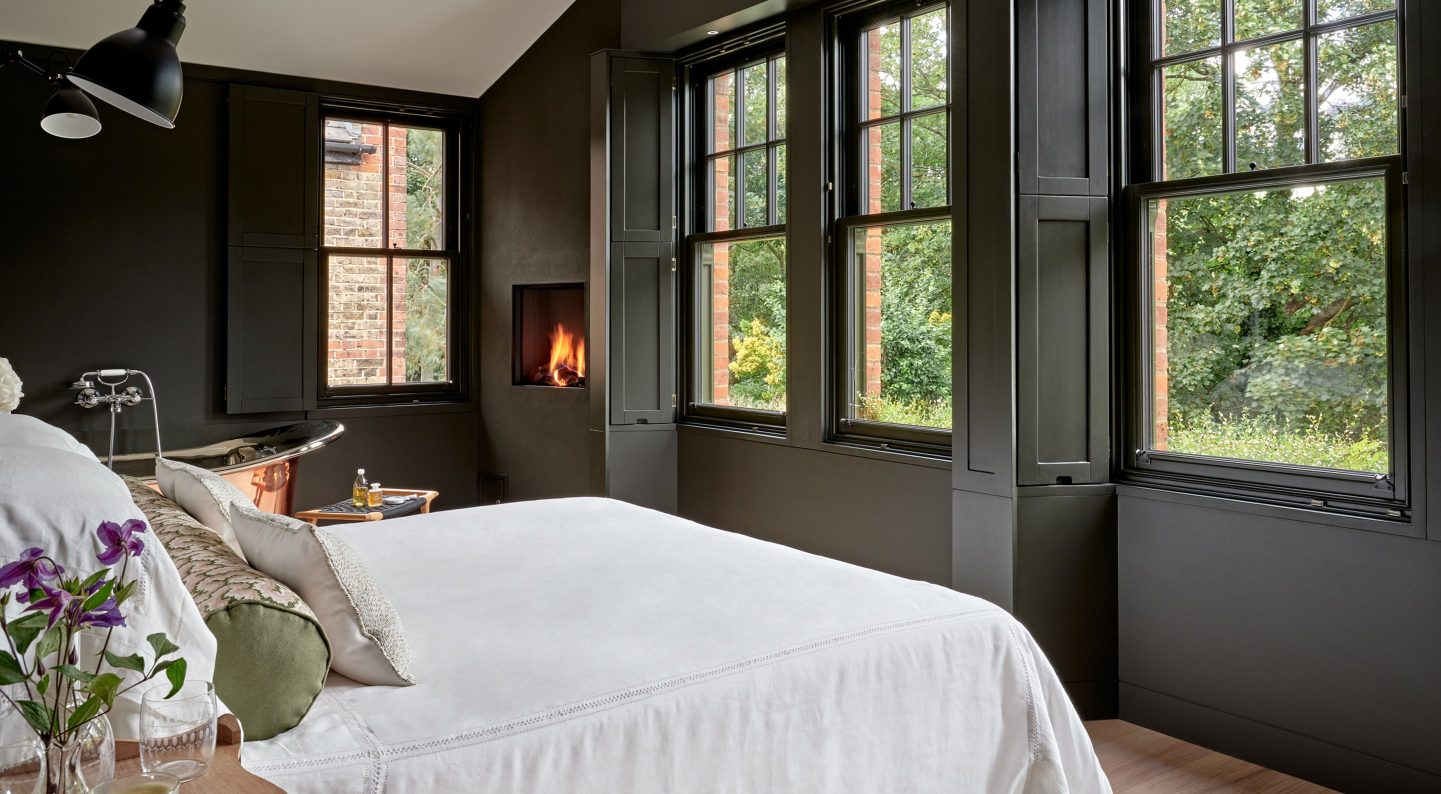
The re-landscaped gardens, complete with sedum roof and living wall bring the outside in for extra interest.
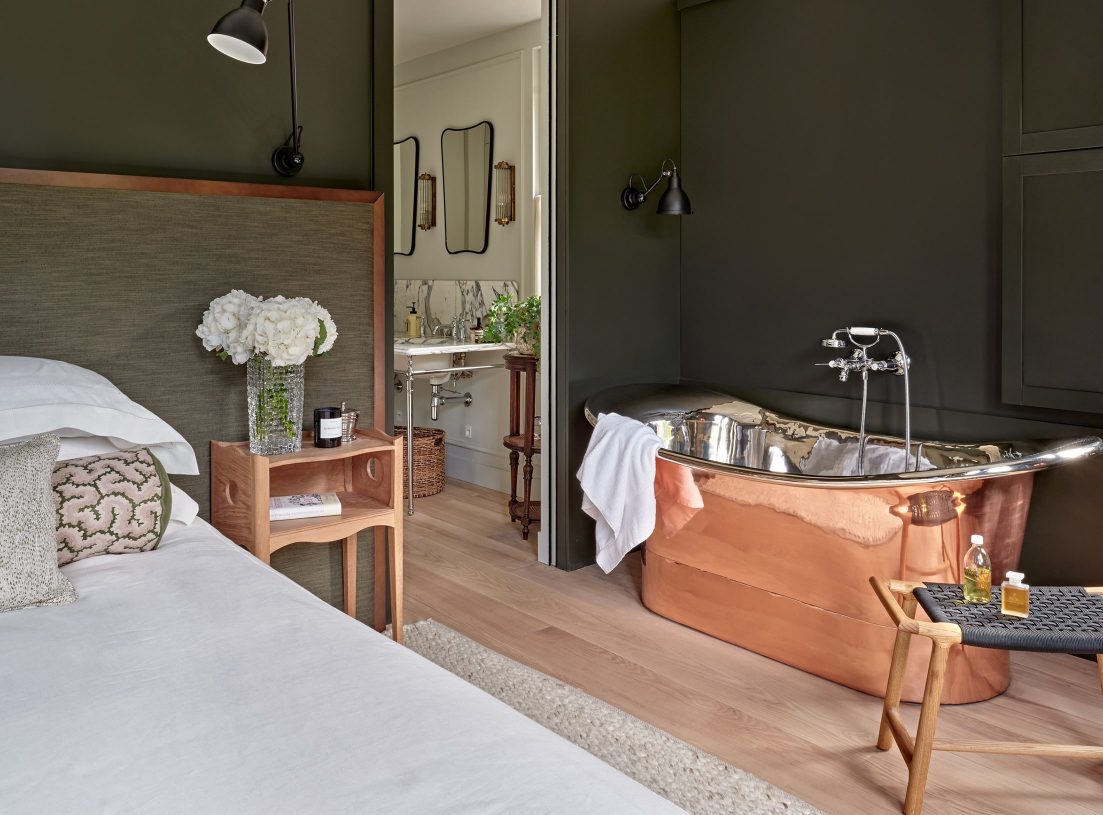
We opened up the space in this beautiful family home, providing capacious storage, a pantry, study, multiple bedrooms and a relaxing cinema room.
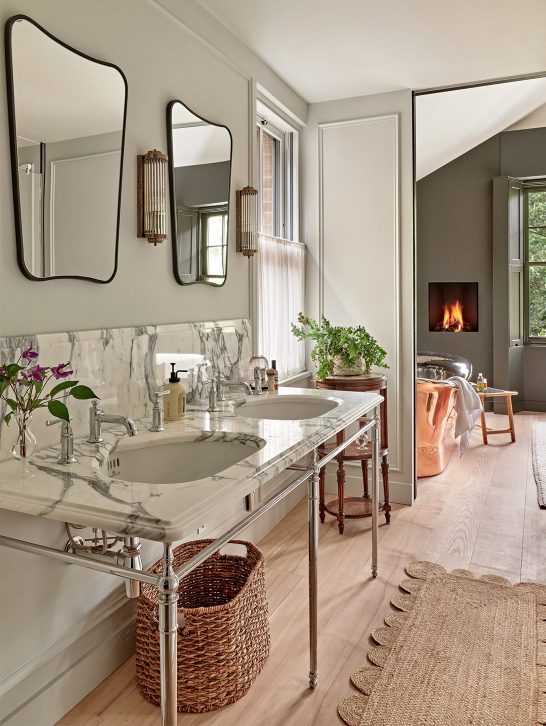
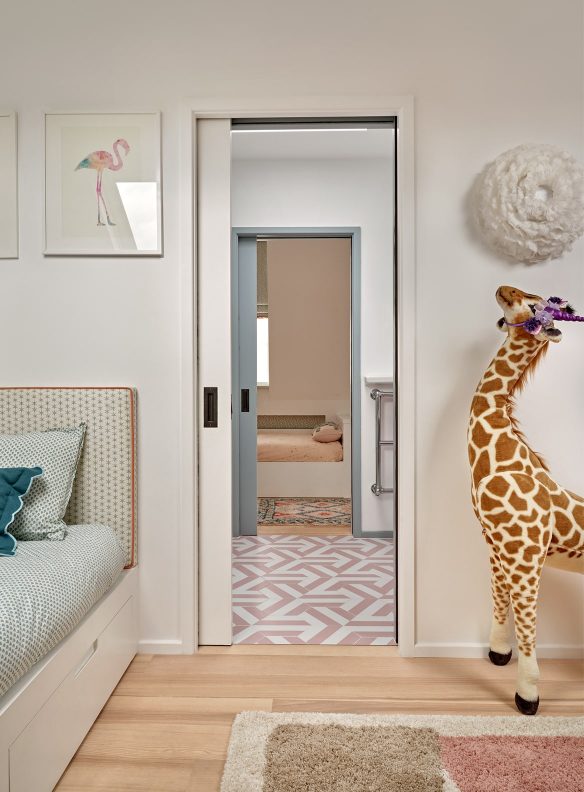
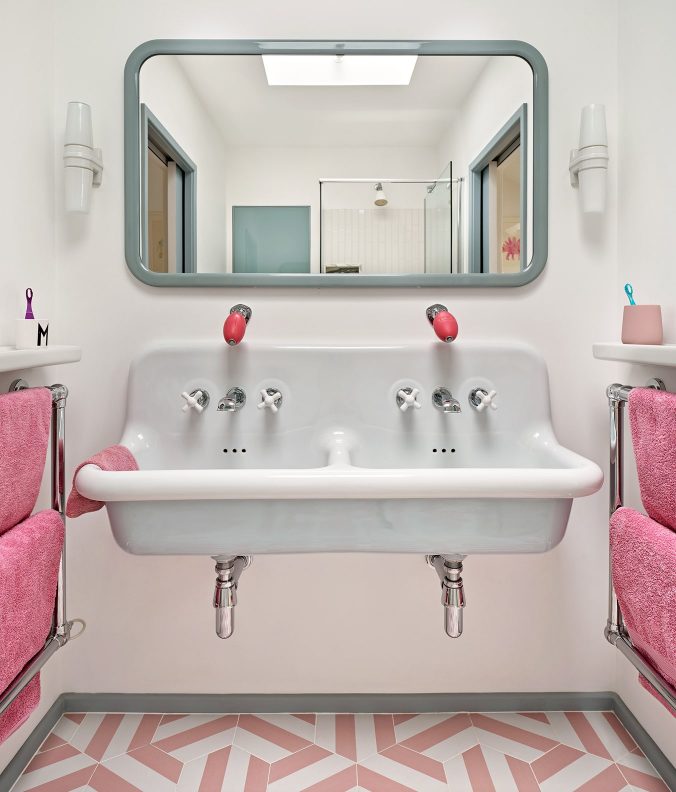
To make the most of the spaciousness of the new layout, we gave the family the flexibility to close off some of the spaces to create more intimate spaces – essential as the children in this family of four grow older.
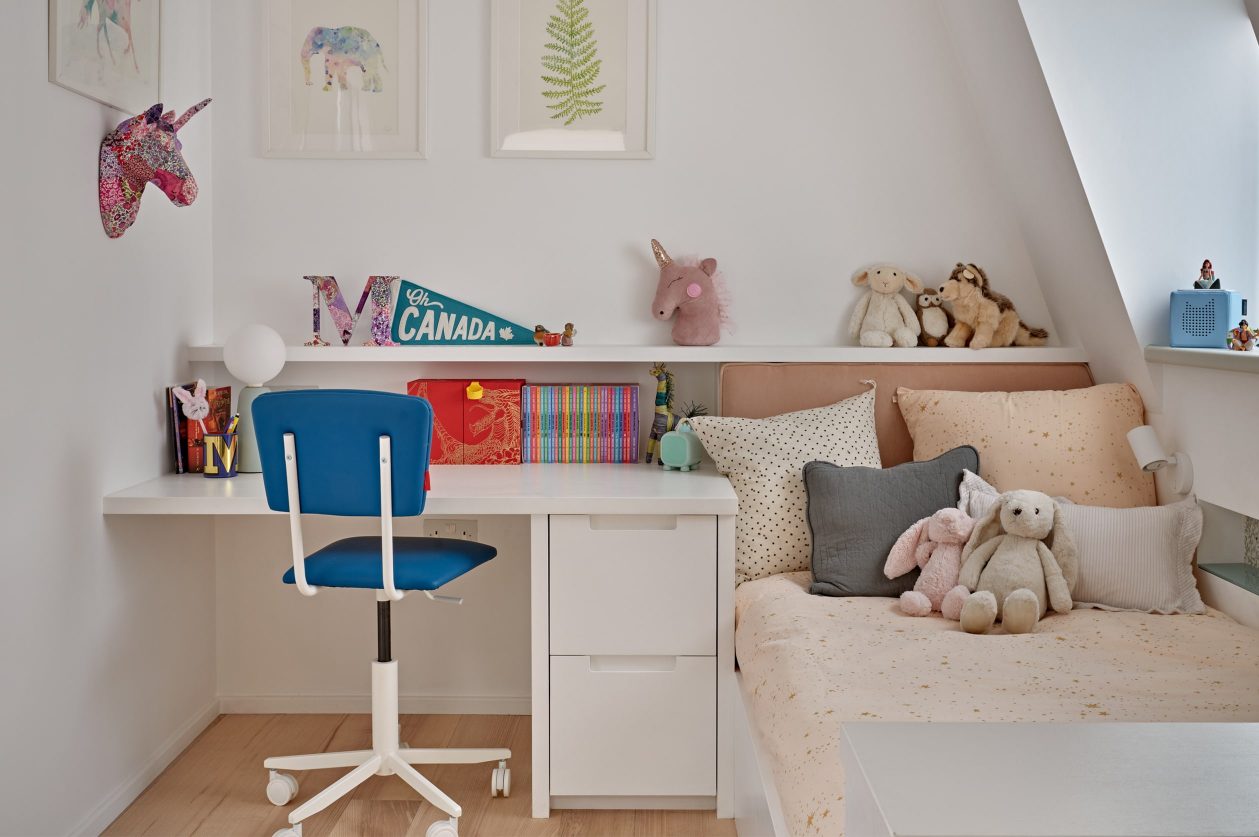
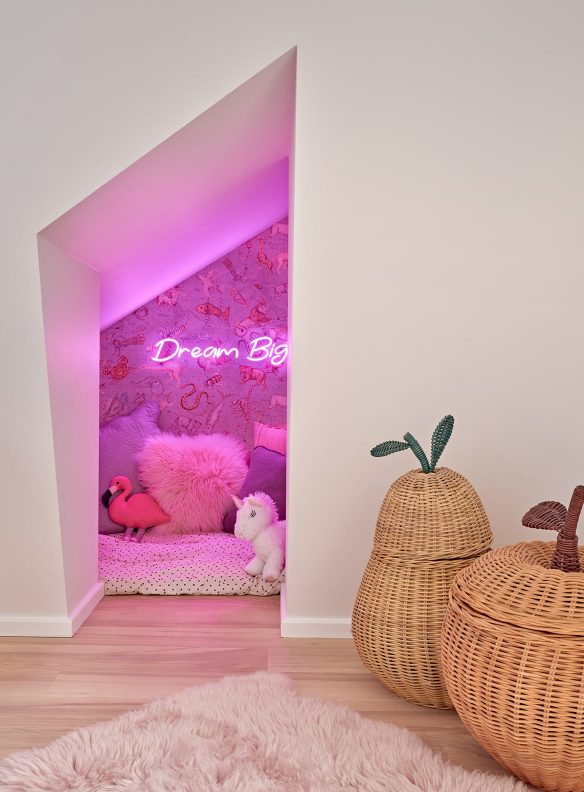
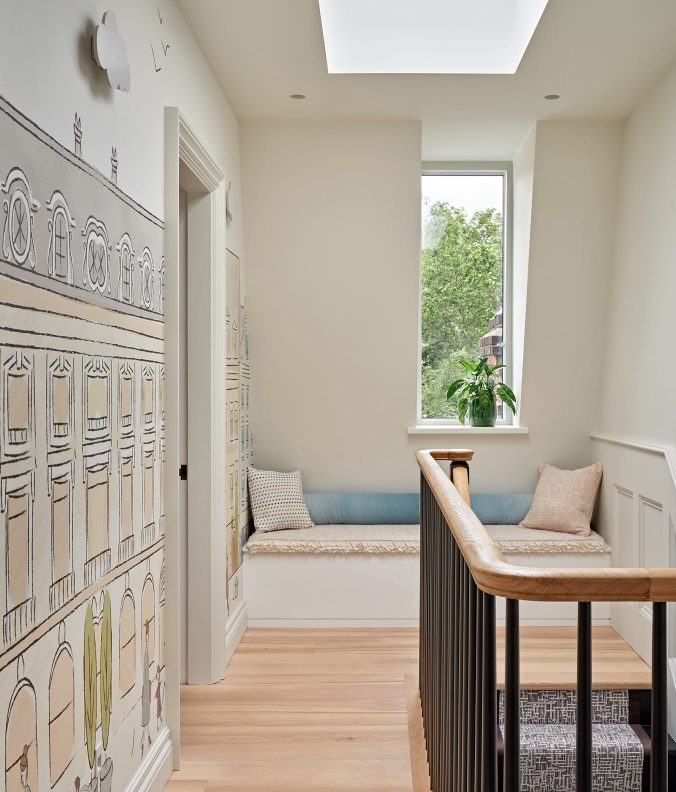
Our client now has a home that feels warm, welcoming and full of character yet with an elegant demeanour that sets it apart from the crowd.
